A Warmer Spin on Modern Architecture
July 26, 2017
Susan Bady, Senior Editor | Pro Builder Magazine
A Warmer Spin on Modern Architecture
Modern homes have come a long way from the cold white boxes of the 1920s, and buyers are snapping them up
By Susan Bady, Senior Editor | July 26, 2017

Perhaps its inevitable that modern architecture is once again making a splash in the residential market. After all, what better fits todays lifestyles than a home that not only looks modern but also incorporates all the latest technology?
Modern architecture has been evolving since it was introduced in the 1920s by the likes of Le Corbusier and Ludwig Mies van der Rohe. Starkly free of ornamentation, by the 1960s modern homes were, says Samir Hannouche of Hannouche Architects, in Newport Beach, Calif., like the Jetsons home. They looked very cold, Hannouche says. You [wouldnt want] to live in those houses.
Todays modern homes leave chilliness behind, using wood, stone, and other natural materials to warm up interiors and add distinctive accents to exteriors. Instead of living spaces separated by walls and doors, the new modern home has a free-flowing floor plan that spills into outdoor space.Urbanites love modern design, as do would-be urbanites who cant afford to live in the city but want that same sleek, downtown feel. Roof decks have become an efficient way to provide outdoor living. They give a two-story home three levels of living space, says Dustin Karami, VP of SDK Atelier Architecture & Planning, in Irvine, Calif., and if theres an elevator, you really get that urban feel.
In the production housing realm, Karami warns against making modern design too abstract. It needs to be universally recognizable and emulate the shift from early 20th century urban architecture, he says. The common denominators are simple forms with clean vertical and horizontal lines, flat or butterfly roofs, large expanses of glass, and minimal ornamentation.
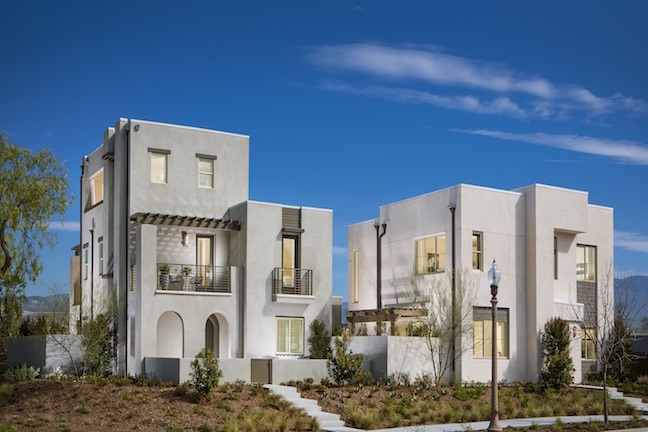
The arches on Plan 2 at Julep at Parasol Park are a shout-out to Irving Gill, an early 20th century architect and pioneer of modernism in San Diego. Shea Homes is the builder; SDK Atelier Architecture & Planning is the architect. Photo: Eric Figge Photography
Homage to Irving Gill
Unlike his famous contemporary, Frank Lloyd Wright, architect Irving Gill kept a low profile throughout his life. But the modern buildings Gill designed in San Diego have influenced scores of architects practicing today. Take, for instance, Plan 2 at Julep at Parasol Park, in Irvine, Calif.; the arches on the front elevation hark back to Gills work, Karami says.The two-story single-family homes at Julep range from 1,734 to 2,131 square feet and are priced from $760,610 to $886,360. One of the plans has a covered roof deck adjacent to a loft, compensating for the small square footage, Karami says.
Builder Shea Homes, of Irvine, Calif., touts their unique urban feel in the heart of Irvine, and Julep delivers that ambience in a high-density setting (11 DUA). Modern design has particular appeal for young professionals and Millennials with progressive attitudes who are seeking residences that reflect their personality, he says. Theyre tired of the old European styles.Since sales started in January 2017, 21 homes have been sold. A total of 48 are planned.
Honoring mid-centurys roots
Woodbridge Pacific Group, of Mission Viejo, Calif., struck gold with Skye Palm Springs, on a site within walking distance of downtown Palm Springs. The project is not only a hit with buyers, but also won Grand Awards for Residential Housing Project of the Year (Detached Product) and Best Single-Family Detached Home (3,500 to 3,999 square feet) at the Gold Nugget Awards this year. Since sales started in January 2017, all of the 20 homes released to date have been sold. A total of 40 are planned.
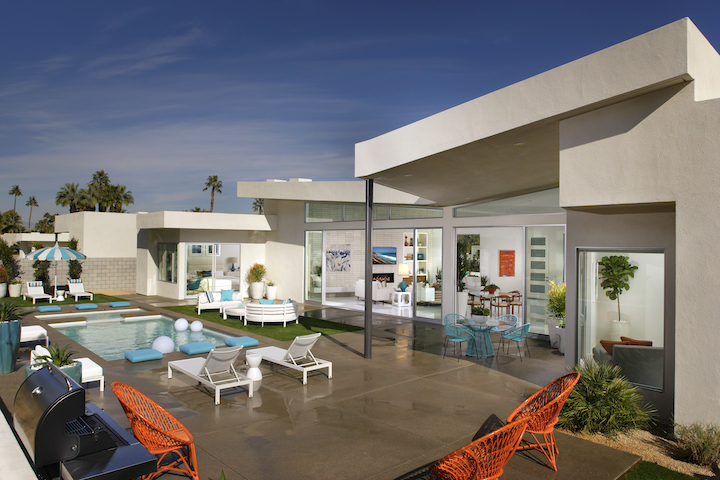
Chameleon Design, of Costa Mesa, Calif., utilized a very light color palette at Skye Palm Springs, accented by natural elements such as stone, concrete, and wood. Punches of tangerine, citron, and turquoise, which complement glossy white flat-panel cabinets and large-format white porcelain tile inside, spill over to the outdoor living areas. Photo: Anthony Gomez
The response to the product has been very strong, says Todd Cunningham, founding partner of Woodbridge Pacific. He estimates that 75 percent of buyers are mature, affluent gay men, usually couples, from such West Coast markets as Los Angeles, Portland, Ore., San Diego, San Francisco, Seattle, and Vancouver, B.C., as well as New York, Wisconsin, and other parts of the U.S. Seventy percent of sales are all-cash, Cunningham says: Theyre writing $1.5 million to $2 million checks.
Architect Samir Hannouches designs range from 3,322 to 3,702 square feet, with options such as pool houses, pet suites, and extra bedrooms. The homes wrap around outdoor living areas designed for cooking, dining, entertaining, and relaxation.
Skye rings true to the mid-century modern vibe that is emblematic of Palm Springs, Cunningham says. But while the original mid-century modern houses had 8-foot ceilings and compartmentalized living spaces, the homes at Skye have 12-foot ceilings and large, open living areas.
He points out that the distinctive butterfly roof is not cheap to execute because its a double roof. The top [layer] is a cool roof; it has a reflective coating. Underneath that is an attic thats several feet deep. We had to use a lot of insulation, much more than you would with a traditional roof with trusses.
Pacific Northwest modern
The growing popularity of modern architecture with Portland, Ore., homebuyers convinced builder Vic Remmers that it was time for a new addition to his portfolio. Remmers company, Everett Custom Homes, has been building Craftsman, traditional, and Portland Foursquare-style homes on infill sites since 2009. Remmers believes the Modern Homes Collection speaks to the inherent evolution of not just homes, but lifestyles. He says, Our vision is to connect chic minimalism with futuristic luxury. [Were] carrying crisp exterior metal handrails inside as a focal point. Combined with floating cabinets and distinctive finishes, [they] create an upmarket edge for an emerging public.
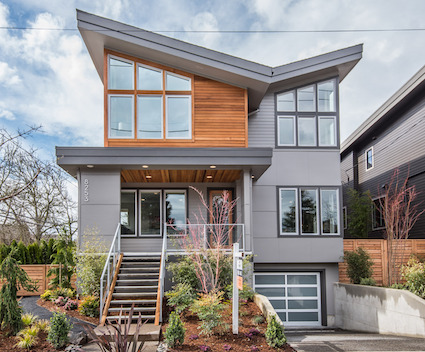
This design, part of the Modern Homes Collection by Everett Custom Homes, has a butterfly roof and natural cedar siding accents for a Pacific Northwest flavor. The trapezoid windows under the roofline are a striking modern touch. Photo: Adam Fous/FousPhoto
Everett is developing a variety of product types for the new collection, including single-family detached homes, townhomes, and condominiums. The first introductions have either butterfly or box elevations and natural cedar siding accents evocative of the Northwest. We pulled away the gingerbread on the interior in favor of clean lines; larger, simpler windows; and a stronger, simpler geometry for the house, says Brad Hosmar, Everetts COO and architectural lead.
Due to the diversity of house types and locations, the price range is approximately $350,000 to $850,000, Hosmar says. At press time, Everett had built and sold four homes and had several more under construction. Each home is built to platinum or gold Earth Advantage Home Certification standards.
Bringing California to St. Louis
Modern houses arent the norm in St. Louis, but a family relocating from Southern California was dead set on a modern home. Susan Bower, architect and principal with Mitchell Wall Architecture and Design, in St. Louis, obliged with something that can only be described as ultramodern. Its fitting, she says, because the client was one of the first hires at Facebook and is a real tech guy. He wrote the code for the [home-automation system], so he can walk around and talk to the house.
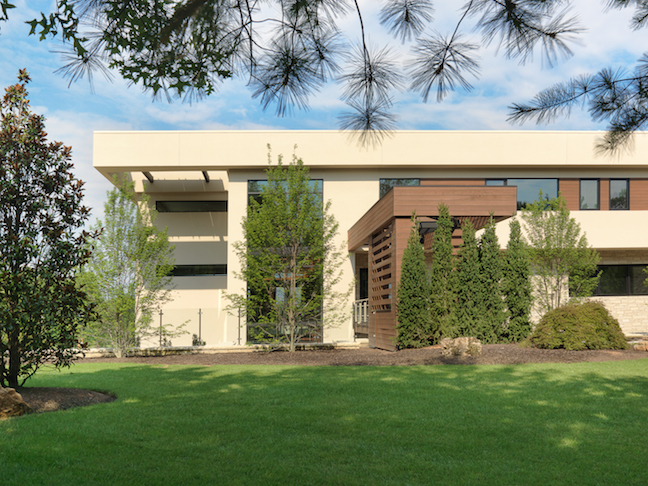
Materials such as wood, steel, stone, and stucco preven this ultra-modern home in St. Louis, Mo., from looking like a white box. Design is by Mitchell Wall Architecture & Design; R.G. Ross Construction Co. was the builder. Photo: Alise O'Brien Photography
The exchange of ideas between Bower and the clients took a few years, resulting in a three-story 11,000-square-foot home overlooking a lake. There are balconies and terraces on every level. The lower level accesses the lake, pool, and lazy river; the kitchen leads to an outdoor garden and screened porch; and the top floor has views of the grounds from the master suites private balcony, as well as shared balconies in the childrens and guest bedrooms.
The house is screened from street view. Visitors must cross a water course, a bridge, and a moat to reach the front door. Once inside, theyre treated to a spectacular view of the lake and landscaped grounds.
Wood, steel, stone, stucco, and glass are the primary materials used. Tactility was important to the clients, Bower says. They didnt want a homogeneous white box. The custom cantilevered glass-and-steel staircase is a focal point that ties all three levels together.
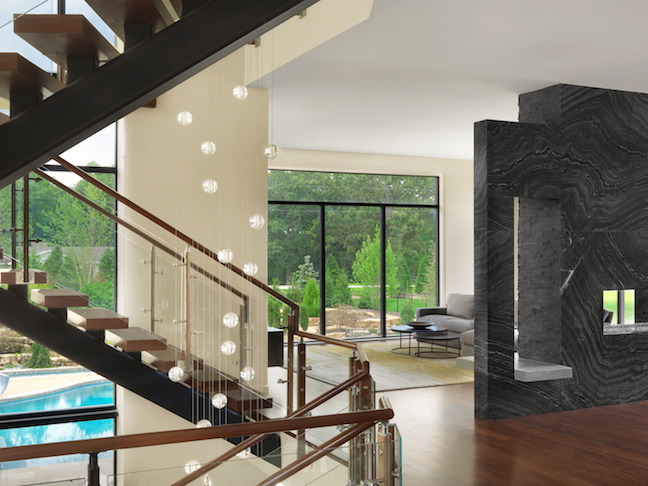
The fireplace surround is made of slabs of black crocodile marble that were ground and polished. The surround is rough on the dining-room side and smooth on the living-room side, says architect Susan Bower. Photo: Alise O'Brien Photography
The home has aluminum window and door systems, a full home-automation system and home theater, LED lighting, and sleek modern cabinetry. The architect describes it as a virtual solar farm with its rooftop array on the south faade. The panels are fully integrated into the structure as shading devices.
St. Louis-based R.G. Ross Construction Company built the home with prefabricated floor and wall trusses from Prairie Building Components, of Altamont, Ill. Vince Mannino, president of R.G. Ross, says panelization significantly speeded up completion time, along with the companys commercial-construction expertise. We were one of the first contractors in this area to use panelization on a luxury home, Mannino says.
The biggest challenge was the staircase, he says: We had to build a temporary stair tower for construction access while leaving part of the building open until the very end.
Mannino observes that modern houses are trickier to execute because there is normally very little trim. Joints and plane separations must be correct and performed neatly, he points out. In some locations, the structure is designed as exposed in the finishes, therefore requiring very accurate placement and quality of fabrication.
Bauhaus-influenced modern
Los Angeles architect Dan Brunn grew up in Tel Aviv, where the houses were all Bauhaus, with floor-to-ceiling windows, wraparound balconies, terrazzo floors, and seamless open plans. That influence is clear in a beachfront home he designed in Venice, Calif., named Zig Zag. The 4,500-square-foot home was built by RJC Builders, in Los Angeles.

To prevent this home in Venice, Calif., from looking like a large white cube, architect Dan Brunn used a series of stucco zigzags that line deep balconies. The 4,500-square-foot home was built by RJC Builders. Photo: Brandon Shigeta
Zig Zag was done on a limited budget, Brunn says. Understanding that structure is a huge part of the overall cost, I designed it with openings in different locations instead of large cantilevers, corner windows, and moment frames, which are more expensive than shearwalls. Deep terraces at each floor maximize outdoor spaces and ocean views; a roof deck is furnished for living and dining. The interplay of projecting and recessed planes suggests the ebb and flow of the ocean, while complying with local setback and height regulations. The front (beach) faade has stucco zigzags lining deep balconies. Side faades have long, deep apertures as well as varying integral color stucco. The rear faade has recessed dark stucco.
Modern, to me, means living in the nowusing materials that are [readily] available and creating the best possible living machine, Brunn says. Materials dont have to be expensive to create a modern feel. But its important to understand and take advantage of site conditions, climate, and views; put windows in the right place; and utilize passive heating and cooling techniques. Thats a lot easier to do with a modern building. PB
Cut Costs Without Cutting Corners
The materials typically used in upscale, modern custom homesconcrete, glass, and steelmay not pencil out for production homes. But there are less-expensive alternatives, says Dustin Karami of SDK Atelier Architecture & Planning, in Irvine, Calif.
You can emulate the look of concrete with a stucco finish, Karami says. If the clients budget allows, SDK specifies a steel accent column to support roof decks or balconies. Vinyl windows are available with veneers that are the color of metal, a popular window-frame choice in modern houses. There is also a stone veneer that captures the look of reclaimed wood, and roofing materials that resemble slate.
At Skye Palm Springs, 12-foot sliding glass doors had originally been specified for all areas facing the backyard, including the master bedroom and game room as well as the great room, kitchen, and family room. The cost was going through the roof, so we went to 8-foot vinyl sliders in the bedrooms rather than 12-foot aluminum sliders, says Todd Cunningham of Woodbridge Pacific Group, in Mission Viejo, Calif.
For its Modern Homes Collection, Everett Custom Homes, of Portland, Ore., specified 2 cm-thick quartz countertops, which offer a sleeker look and the same structural integrity as 3 cm countertops, but at less cost. The builder also surveyed prospective buyers to determine whether they preferred glass, cable, or metal stair-rail details.
It turned out that they liked one of the less-expensive options, which allowed us to keep the vernacular and aesthetic value intact and saved a bit of money, says COO Brad Hosmar.



